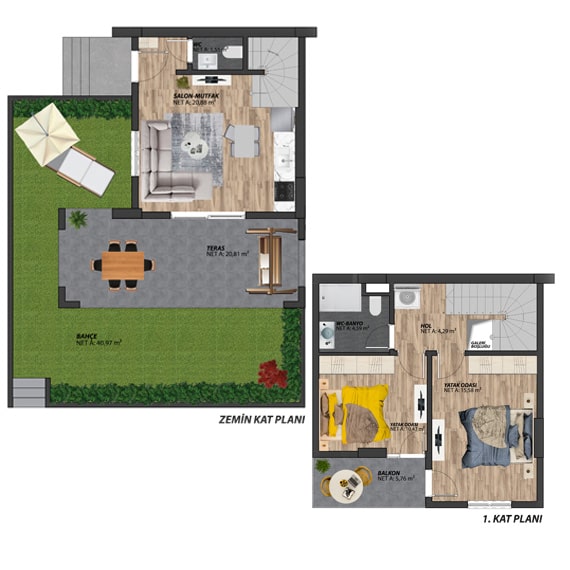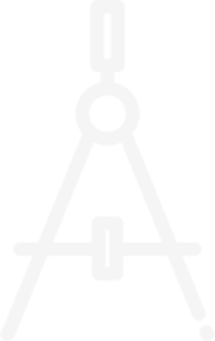Ada Life 2+1 Garden Floor duplex apartment options are just for you! If you are dreaming of a life where you can easily reach all the recources of the city and at the same time far away from the chaos, you are at the right address. Offering a completely different living space with its air and atmosphere, the 2+1 Garden Floor duplex apartments of the project promise you the life of your dreams with the living spaces offered on two different floors.
Ada Life is waiting for you with its possibilities.


Insulation layers on a non-walkable terrace roof: